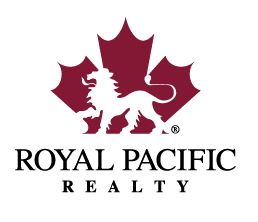My Listings
15565 110 Avenue
Fraser Heights
Surrey
V3R 0W7
$1,288,000
Residential Detached
beds: 5
baths: 3.0
2,857 sq. ft.
built: 1994
- Status:
- Sold
- Prop. Type:
- Residential Detached
- MLS® Num:
- R2503402
- Sold Date:
- Oct 03, 2020
- Bedrooms:
- 5
- Bathrooms:
- 3
- Year Built:
- 1994
YOUR SEARCH IS OVER!!! FULLY UPDATED family home conveniently located in Fraser Heights features living and family room with high ceiling and floor to ceiling fireplace surrounds and bedroom on main. Newly renovated kitchen, includes Quartz countertops, cabinets & Samsung black S/S appliances. Updated bathrooms, light fixtures, washer/dryer, flooring throughout, all door hardware, front entrance door, blinds, Spiral staircase leads you to upstairs MBDRM with W/I closet, double-sided fireplace plus 3 more spacious bedrooms. In the large backyard you will find good sized storage sheds and recently completed covered deck. Professionally landscaped. Walking distance to both levels of schools, all amenities and pubic transit. Plenty of extra parking. Immaculate family home you will love!
- Price:
- $1,288,000
- Dwelling Type:
- House/Single Family
- Property Type:
- Residential Detached
- Home Style:
- 2 Storey
- Bedrooms:
- 5
- Bathrooms:
- 3.0
- Year Built:
- 1994
- Floor Area:
- 2,857 sq. ft.265 m2
- Lot Size:
- 7,212 sq. ft.670 m2
- MLS® Num:
- R2503402
- Status:
- Sold
- Floor
- Type
- Size
- Other
- Main
- Living Room
- 17'5.18 m × 13'3.96 m
- -
- Main
- Foyer
- 13'5"4.09 m × 7'11"2.41 m
- -
- Main
- Dining Room
- 15'6"4.72 m × 10'3.05 m
- -
- Main
- Bedroom
- 13'11"4.24 m × 8'2.44 m
- -
- Main
- Laundry
- 7'1"2.16 m × 5'9"1.75 m
- -
- Main
- Pantry
- 4'8"1.42 m × 3'6"1.07 m
- -
- Main
- Family Room
- 16'4.88 m × 15'5"4.70 m
- -
- Main
- Eating Area
- 10'4"3.15 m × 10'4"3.15 m
- -
- Main
- Kitchen
- 15'10"4.83 m × 12'1"3.68 m
- -
- Above
- Master Bedroom
- 16'1"4.90 m × 14'5"4.39 m
- -
- Above
- Bedroom
- 11'5"3.48 m × 9'9"2.97 m
- -
- Above
- Bedroom
- 16'11"5.16 m × 10'6"3.20 m
- -
- Above
- Bedroom
- 12'1"3.68 m × 10'5"3.18 m
- -
- Above
- Walk-In Closet
- 10'8"3.25 m × 4'5"1.35 m
- -
- Floor
- Ensuite
- Pieces
- Other
- Main
- No
- 2
- Above
- Yes
- 5
- Above
- No
- 4
-
Photo 1 of 33
-
Photo 2 of 33
-
Photo 3 of 33
-
Photo 4 of 33
-
Photo 5 of 33
-
Photo 6 of 33
-
Photo 7 of 33
-
Photo 8 of 33
-
Photo 9 of 33
-
Photo 10 of 33
-
Photo 11 of 33
-
Photo 12 of 33
-
Photo 13 of 33
-
Photo 14 of 33
-
Photo 15 of 33
-
Photo 16 of 33
-
Photo 17 of 33
-
Photo 18 of 33
-
Photo 19 of 33
-
Photo 20 of 33
-
Photo 21 of 33
-
Photo 22 of 33
-
Photo 23 of 33
-
Photo 24 of 33
-
Photo 25 of 33
-
Photo 26 of 33
-
Photo 27 of 33
-
Photo 28 of 33
-
Photo 29 of 33
-
Photo 30 of 33
-
Photo 31 of 33
-
Photo 32 of 33
-
Photo 33 of 33
Virtual Tour
Larger map options:
Listed by Hanna Realty Ltd.
Data was last updated December 21, 2024 at 04:10 PM (UTC)

- ANNA CHO PREC*
- Royal Pacific Tri-Cities Realty
- 1 (604) 7538462
- annacho0828@gmail.com
The data relating to real estate on this website comes in part from the MLS® Reciprocity program of either the Greater Vancouver REALTORS® (GVR), the Fraser Valley Real Estate Board (FVREB) or the Chilliwack and District Real Estate Board (CADREB). Real estate listings held by participating real estate firms are marked with the MLS® logo and detailed information about the listing includes the name of the listing agent. This representation is based in whole or part on data generated by either the GVR, the FVREB or the CADREB which assumes no responsibility for its accuracy. The materials contained on this page may not be reproduced without the express written consent of either the GVR, the FVREB or the CADREB.
My Featured Listings
1206 - 13303 CENTRAL Avenue
$345,900
Hanna Realty Ltd.
63 - 19480 66 Avenue
$589,000
Hanna Realty Ltd.



